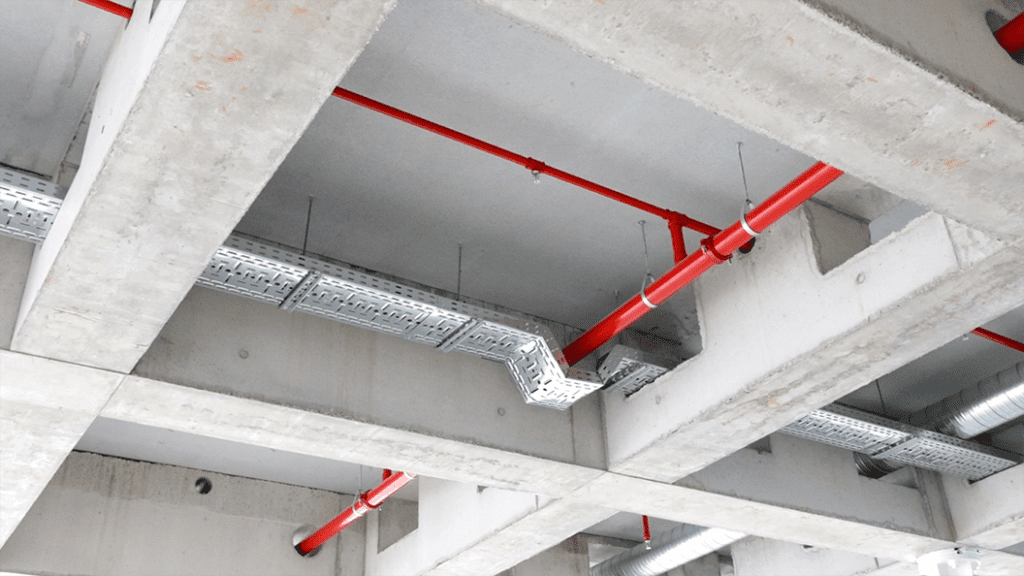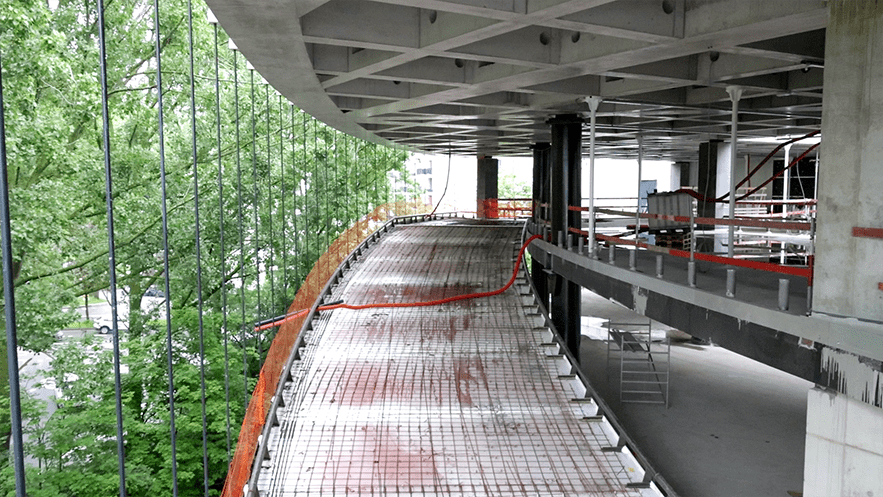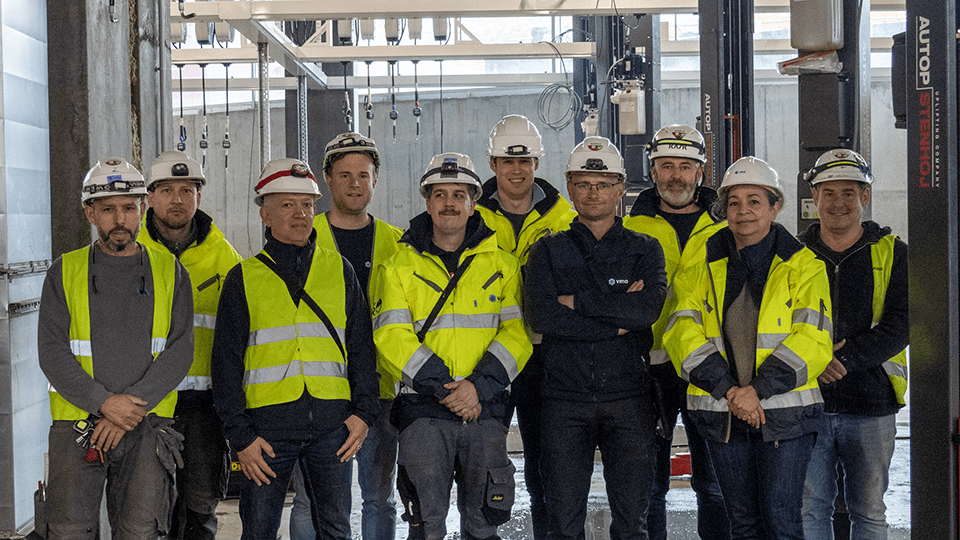An architectural and technical tour de force
The Mobilis building stands out for its bold and innovative architecture. A striking feature is that several intermediate floors are suspended from the upper levels via a complex steel structure. This unique approach posed specific challenges, particularly in integrating the fire detection systems into the intricate framework of beams.


Tailored technical solutions for diverse building zones
The building houses multiple functions, including a showroom, shell space, office zones, and an underground car park. Each area required bespoke technical installations. One example is the implementation of thermal cable in the parking garage, which detects rising temperatures and activates alarms when fire risk thresholds are exceeded.
Adaptability in a fast-moving project environment
A tight schedule and evolving client requirements demanded a high level of agility and coordination. Thanks to VMA’s multidisciplinary team and a flexible approach, the project was completed successfully. The result is a modern, high-performing building that responds to the functional needs and expectations of the client.
